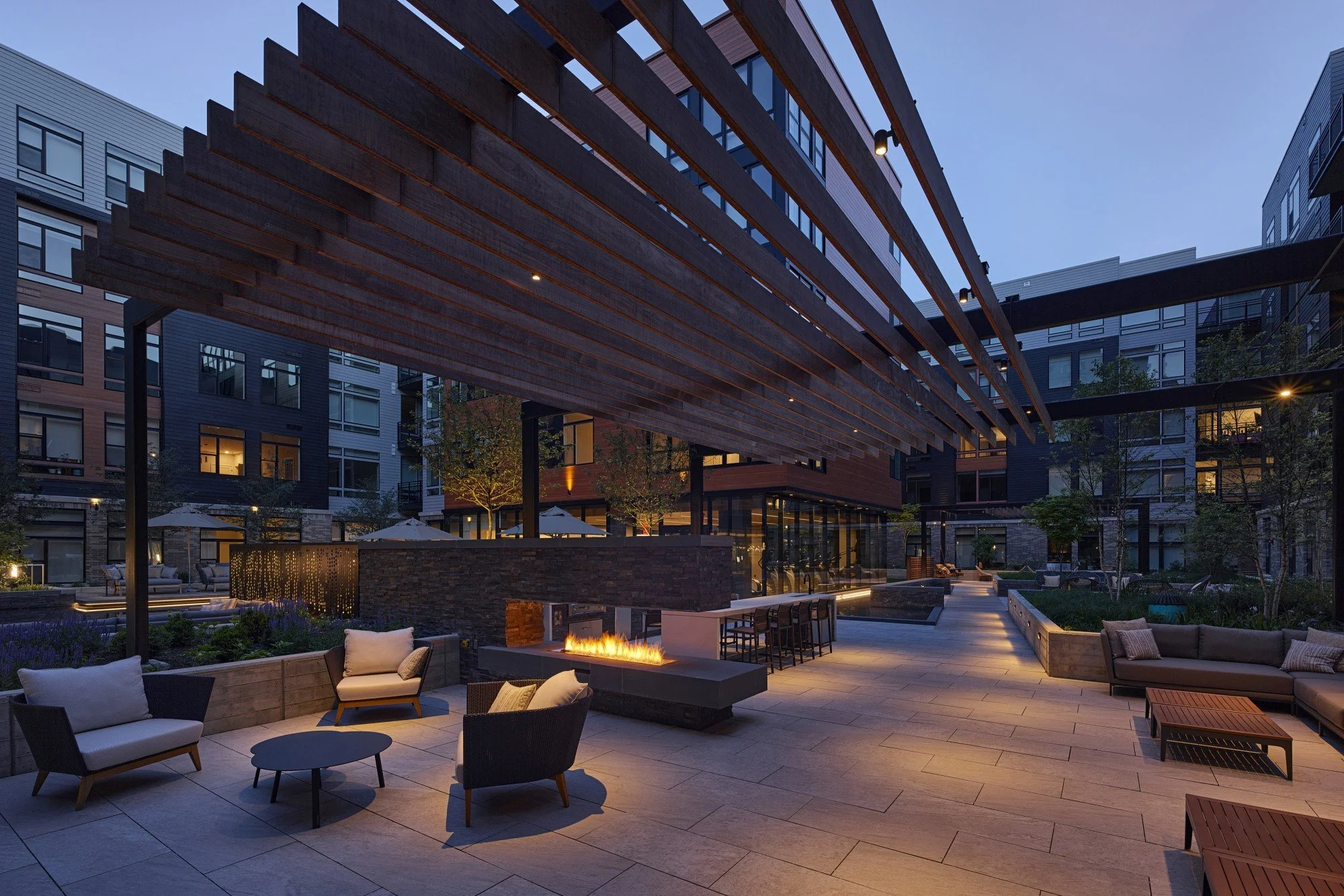
ARROWWOOD
+Buffy Stachorowski worked as a Senior Project Manager on ARROWWOOD while at Design Collective
Visit DESIGN COLLECTIVE for more information
Arrowwood is a mix of offices and housing designed around the White Flint Metro Station at North Bethesda Center.
Arrowwood consists of over 200 apartments and amenity spaces. The building’s main entry and amenity spaces front a public green, and the façade is pulled back and opened to link the public green space to the interior courtyard. The façade materials are composed to create a dynamic frame acting as a large-scale urban window facing the public green. The building design features a central courtyard organized around a projecting wing in the center containing the fitness and wellness areas with the units above.







