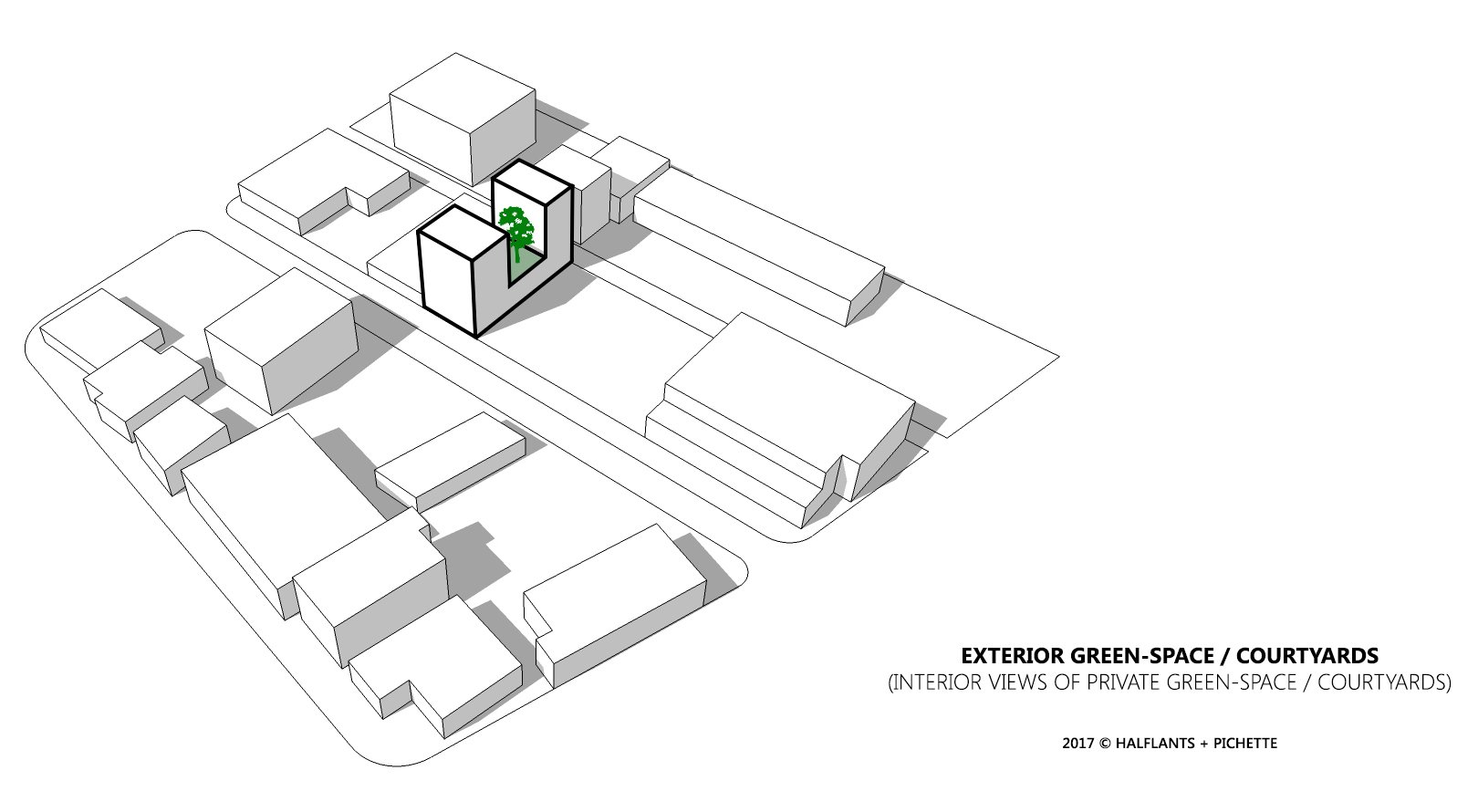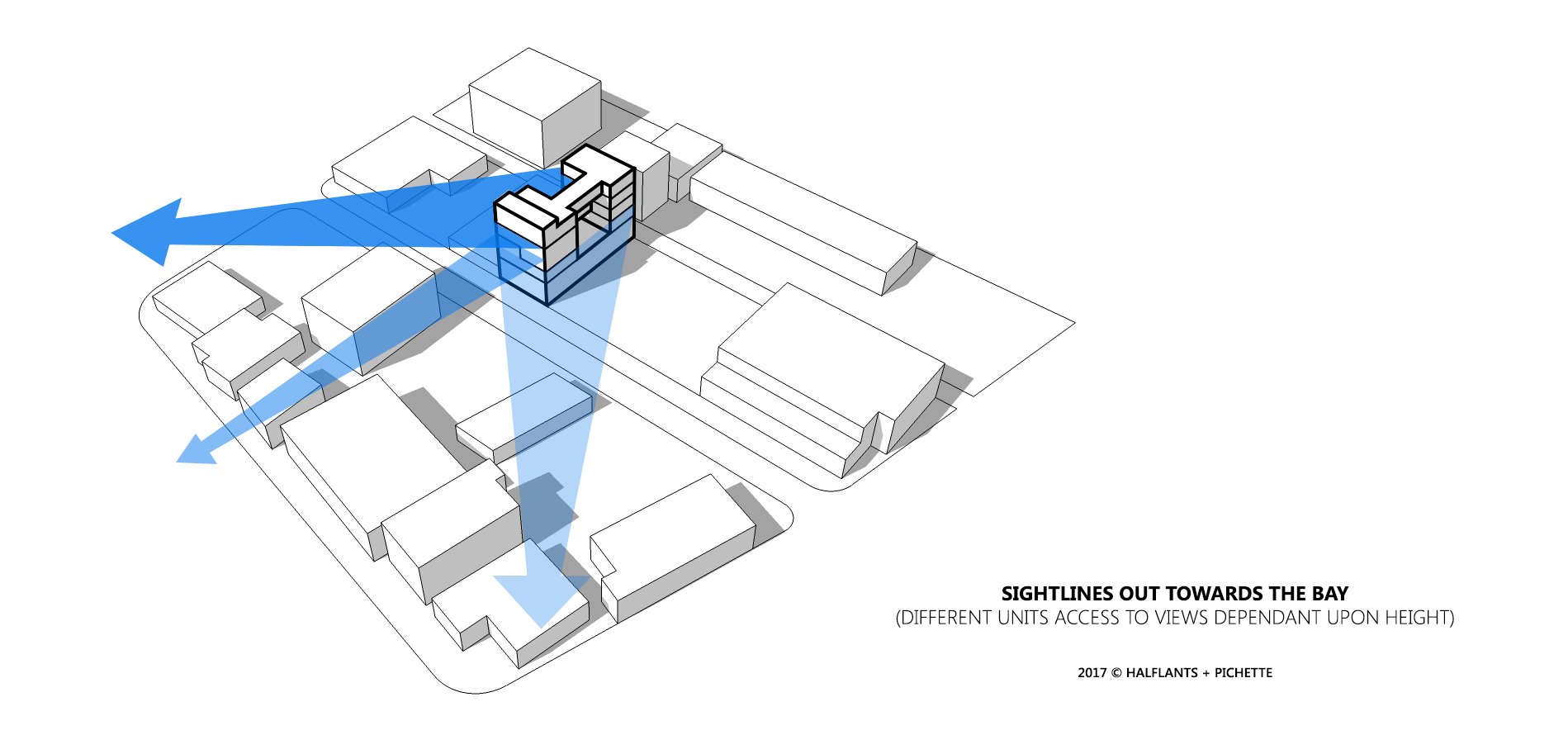
1221 FIRST STREET
The small condo project is on a 50’ x 105’ parcel along First Street in downtown Sarasota. First Street is considered a primary street. The project proposes five residential units over parking in a 5 story structure. The residential structure is accessed by a lobby off of the sidewalk. From east to west, the building fronts the sidewalk with a covered entry, a two-story lobby, and a small gym serving the residents. The parking is fully concealed from the sidewalk and is accessed from the alley. All mechanical systems including the backflow preventer are also concealed from the primary street. In order to bring additional light to the interior of the units on a zero-lot line site, the plan above the parking level forms a ‘U’ around a landscaped courtyard centered on a Gumbo Limbo tree. Additional landscaping is planned for right away. A number of balconies project 4 feet over the sidewalk which together with elevated planters add interest to the street and enhance the pedestrian experience.











