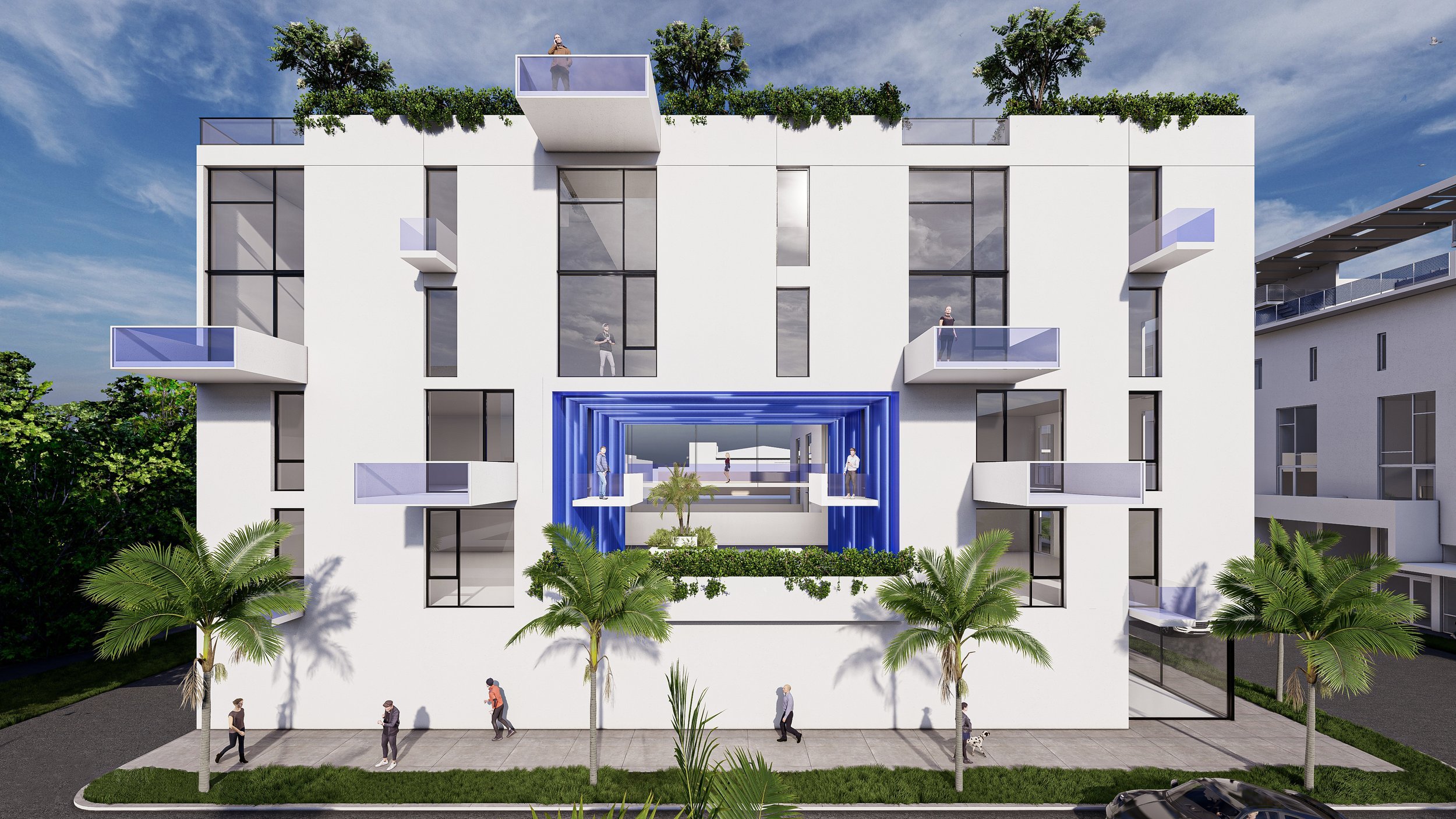
RISDON ll
The 11-unit mixed-use development is on a corner lot in Sarasota’s Rosemary’s District. The front façade is shaped by a dramatic void forming the double-height common terrace designed to promote social interaction among residents. This space is celebrated with lights and blue glazed ceramic tiles wrapping walls and ceiling. Balconies projecting over the sidewalks help identify each unit and add depth to the façades. The project assembles a wide variety of units including townhouses, one- and two-bedroom flats, and two-story penthouses with landscaped roof terraces. The two townhouses have direct access to the street together with a garden elevated over parking. The smaller units are arranged around the shared terrace. An exterior circulation spine cuts through the width of the site and connects the street to the alley. The penthouses are celebrated with two-story windows bringing ample light to the double-heighted living rooms. Each penthouse has its own roof terrace with views to Sarasota Bay.




