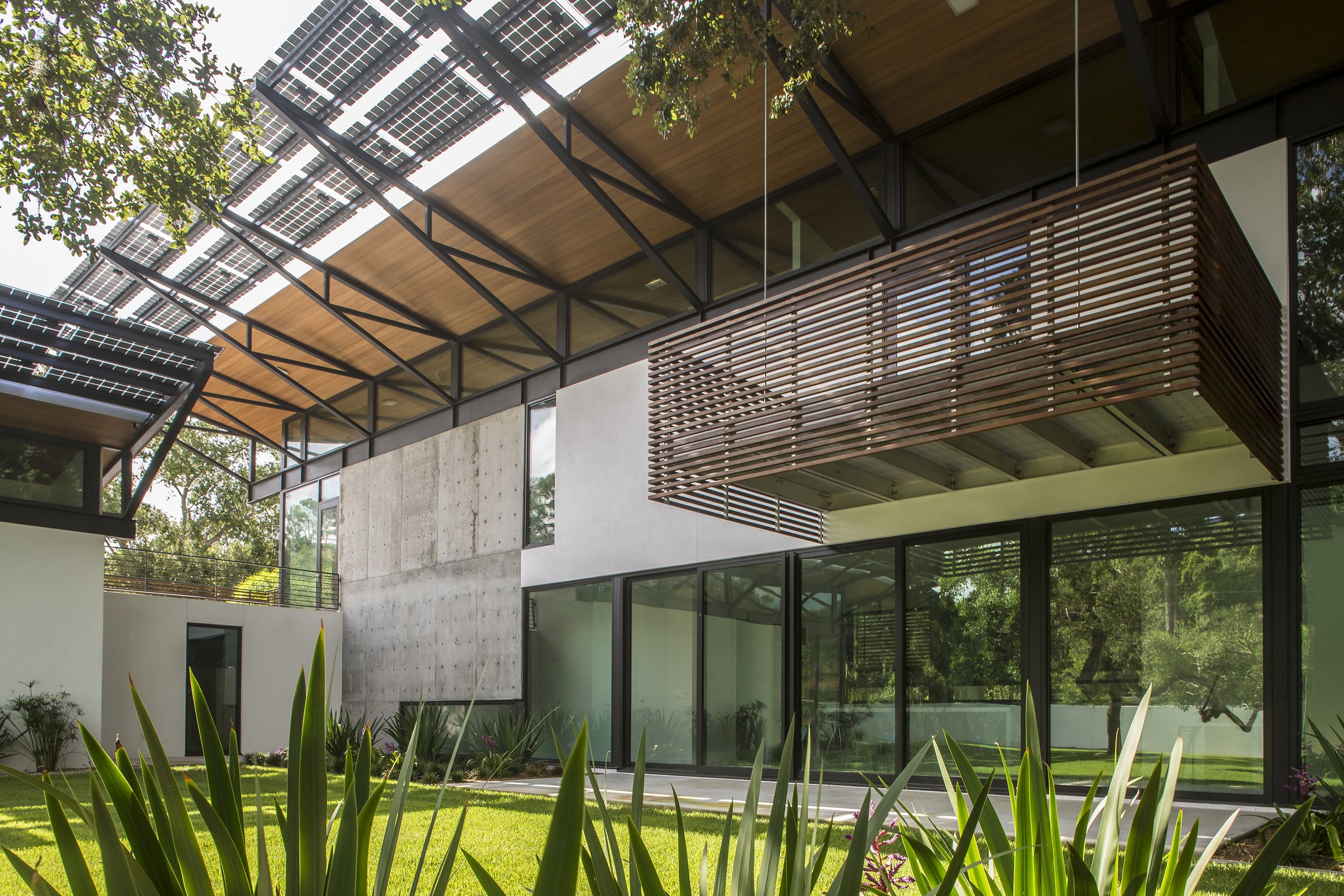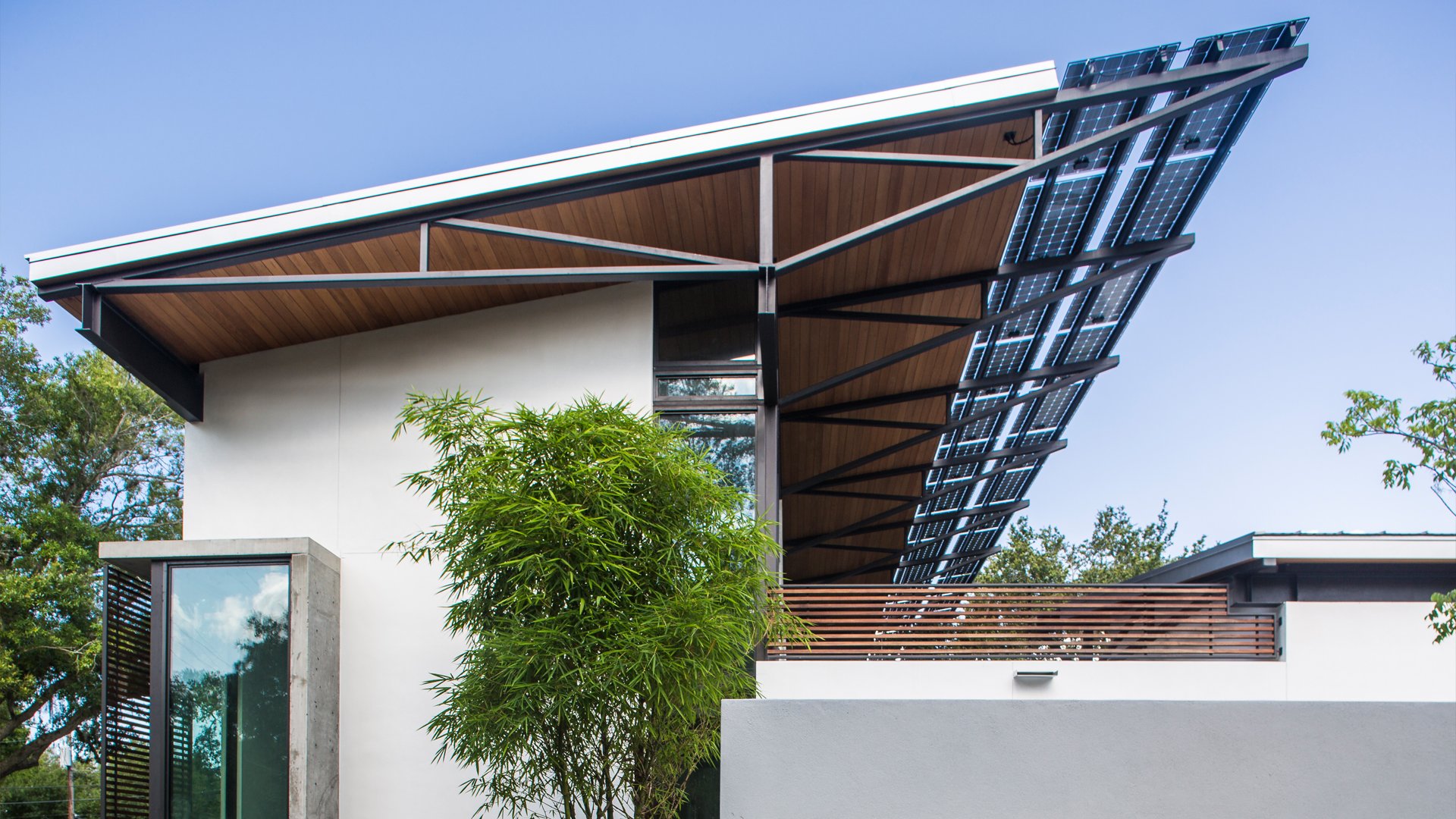
SEMINOLE RESIDENCE
With generous overhangs, shaded terraces, operable systems, and solar cells, the house embraces Sarasota’s subtropical latitude as it opens to a sheltered courtyard. The tall, thin and narrow main house is oriented east to west. On the entire length of the house, the roof overhangs 16 feet, shading the yard and creating a cooler microclimate. The space under the overhanging roof serves as a verandah mediating the climate and allowing for a fluid transition between conditioned spaces and the exterior.
The house has three street frontages. The entry is through a smaller court recessed in the south elevation. The elongated design creates an ‘L’ to offer privacy to the backyard. A courtyard is created between the master suite, the main house, and the detached garage. One wing on the ground floor contains the kitchen, dining, and living areas while the other houses the master bedroom suite. Two additional bedrooms and a gym are laid out on the second floor.
The inhabitants are invited to enjoy the courtyard through seven separate access points to the yard. An interior and exterior stair on either end of the main wing creates a circulation loop offering the residents choices in their daily paths. Masonry walls wrap and protect the house from view, while the life and program of the house protrudes in and out, at times punctured by exposed concrete shadowboxes. The residence is lighter and more open to the interior courtyard. A transparent double heighted living area facing the courtyard invites light and vertical interaction between floors.
RECOGNITION
2016 — AIA Florida Honor Award
2016 — AIA Florida Gulf Coast Award of Excellence
2015 — AIA Tampa Bay H. Dean Rowe Award
2014 — AIA Florida Gulf Coast Design Award
2014 — AIA Florida Un-built Design Award









