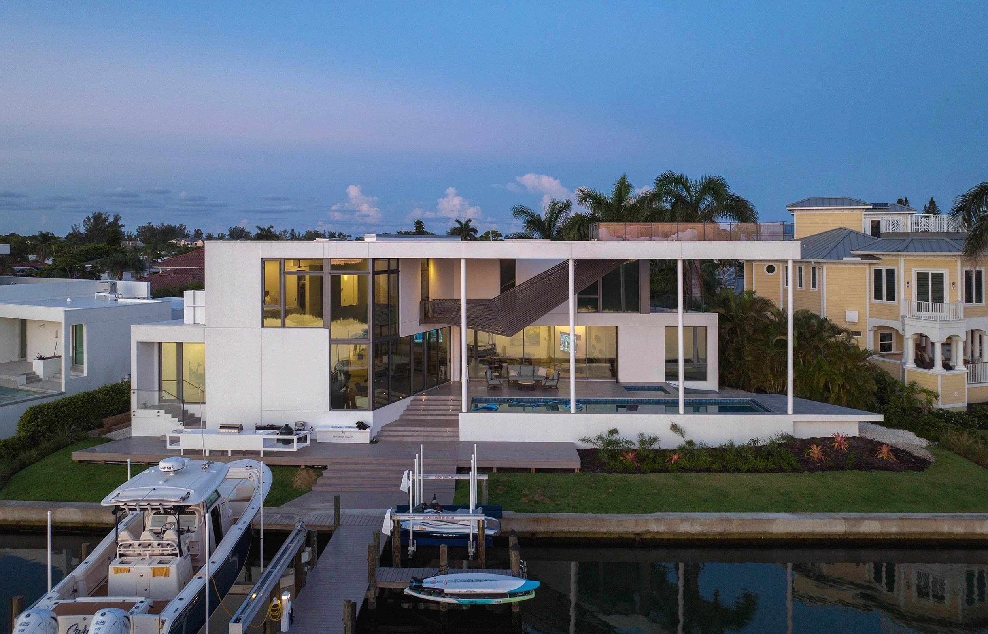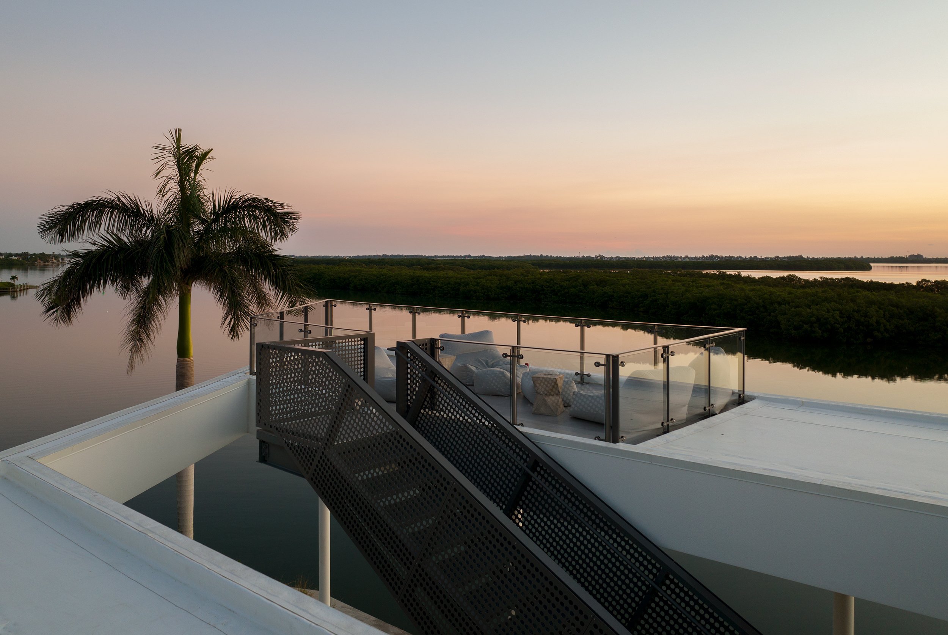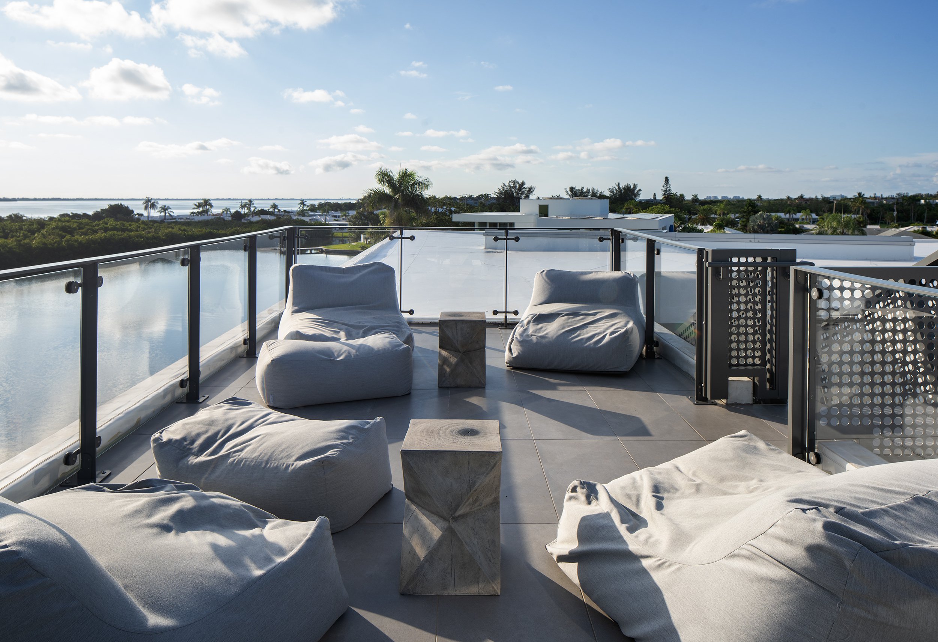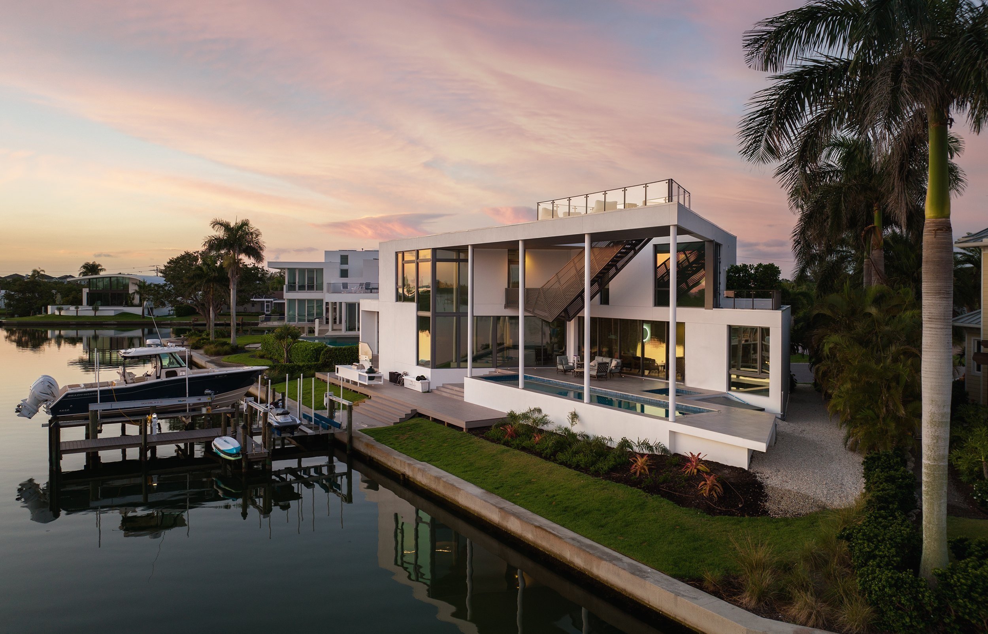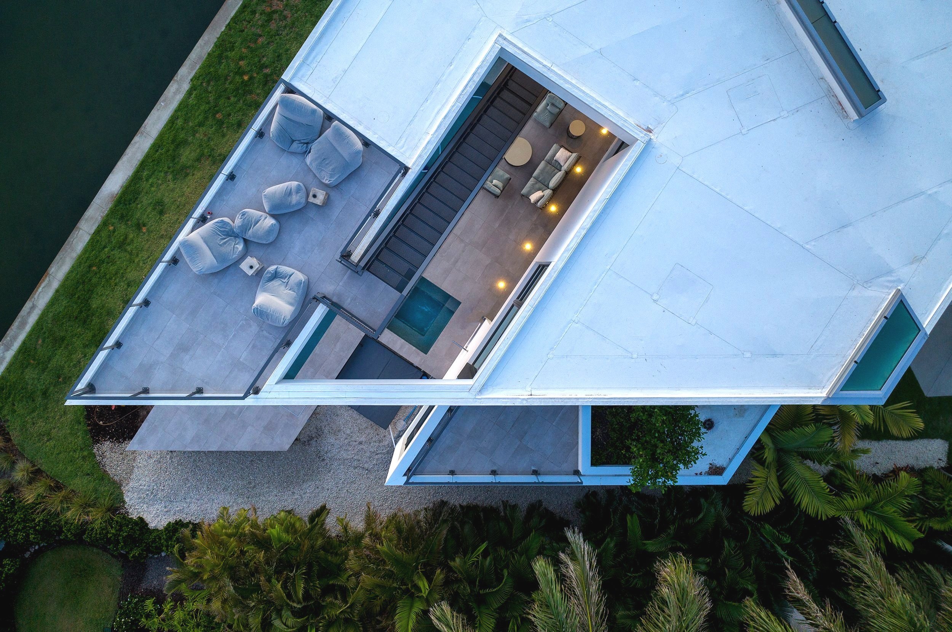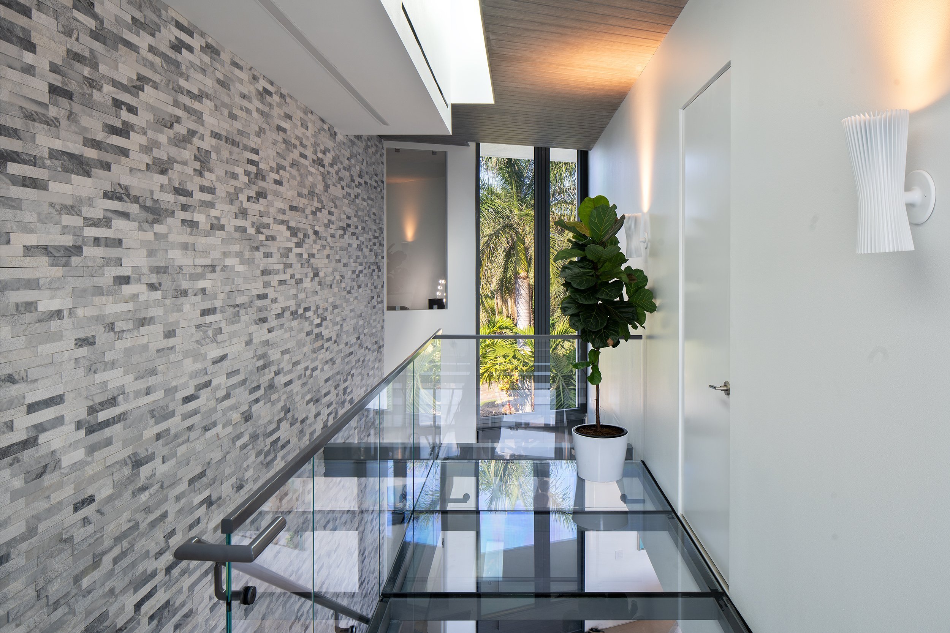
LONGBOAT KEY RESIDENCE #3
We developed the design for a trapezoidal site on Longboat Key taking full advantage of the shape of the site. The L-shaped floor plan cradles an outdoor shaded room facing the long view across Sarasota Bay. Every room of the house is oriented around the bayfront porch which houses the raised pool and spa. The porch is shaded by a roof terrace more than twenty feet above. A series of slim evenly-spaced steel columns support the thin roof above. An exterior aluminum perforated stair suspended above the pool will provide access to the roof terrace. A glass bridge running the length of the house from the entry foyer to the dining room is aligned with a linear skylight above bringing unexpected daylight to the entry sequence.
In order to create the large oversharing roof, the architects relied on a structure of concrete and steel. A deep steel l-beam spans between the pair of concrete columns and the wing wall. Lighter steel joists cantilever past the steel beams to create an overhang. A corrugated metal desk spans between the steel joints to complete the structure. While the roof extends to the bay, the desks below descend parallel to the water’s edge creating a dynamic relationship.

